Project WorkNest : Hybrid Home & Office Transformation in Lekki, Lagos

Project Overview
Client: The MD of a private firm in Lagos, Nigeria
Project Type: Hybrid home-office and workspace transformation
Location: Waterview Estate, Admiralty way, Lekki Phase 1 Lagos
Scope: Transforming a 4-bedroom duplex into a safe haven that combines personal comfort, spiritual reflection, and a motivating workspace for the MD and his team.
The Challenge
The MD envisioned a space that balanced work, rest, and spirituality, but faced common issues with older estate properties:




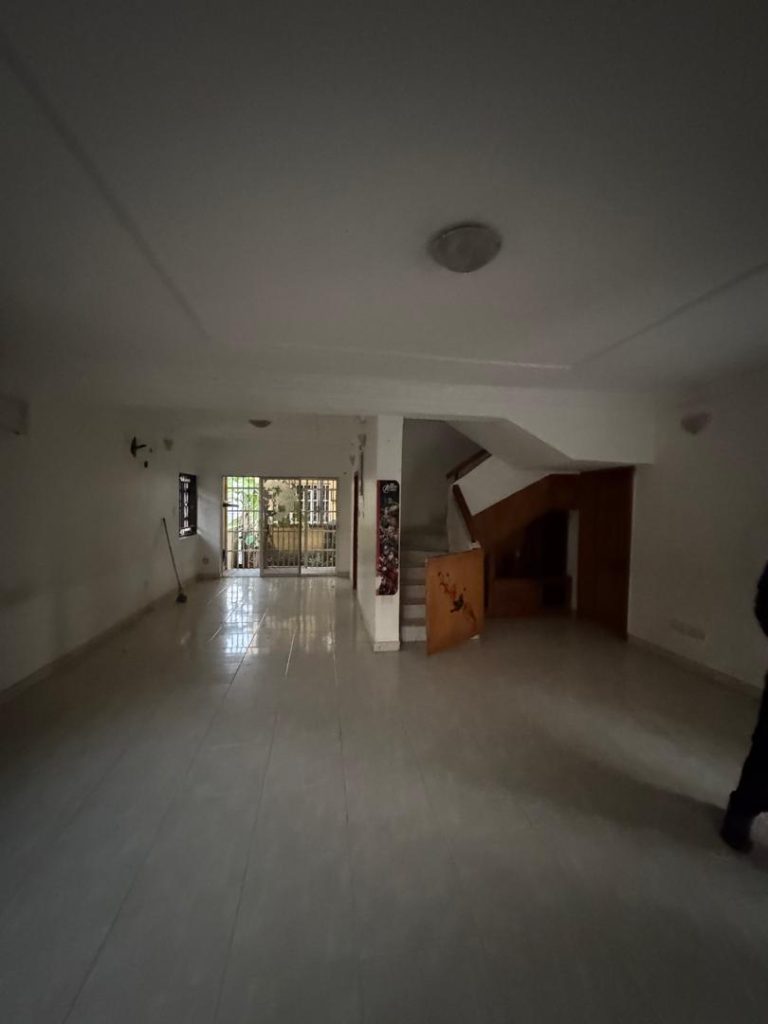
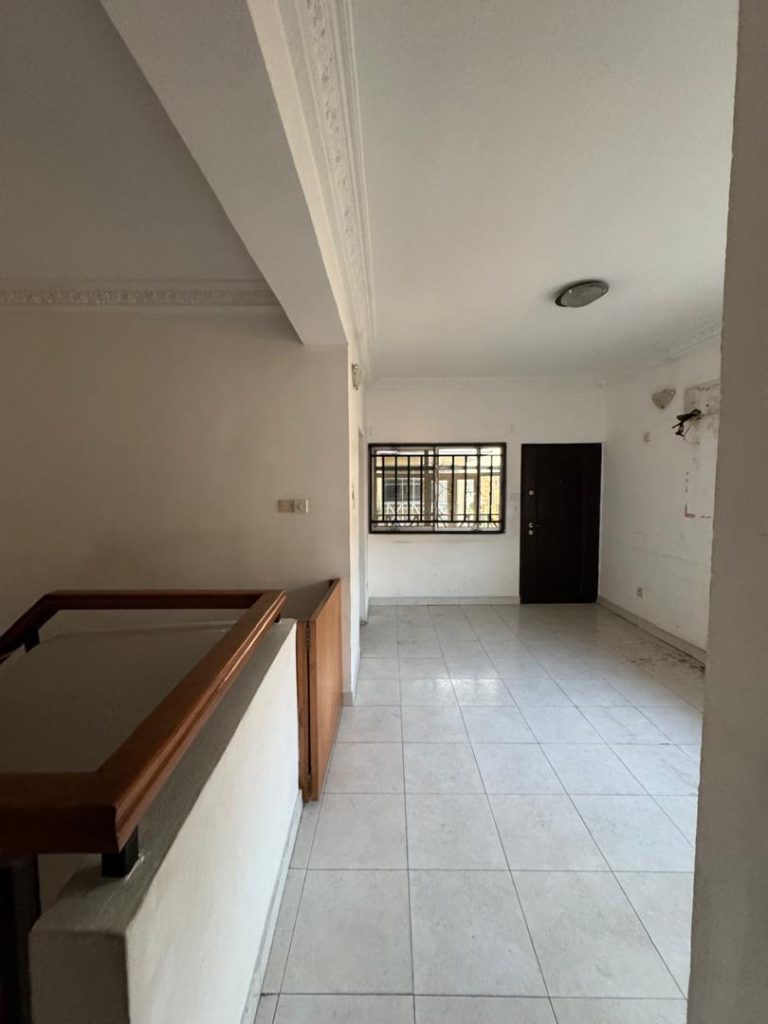
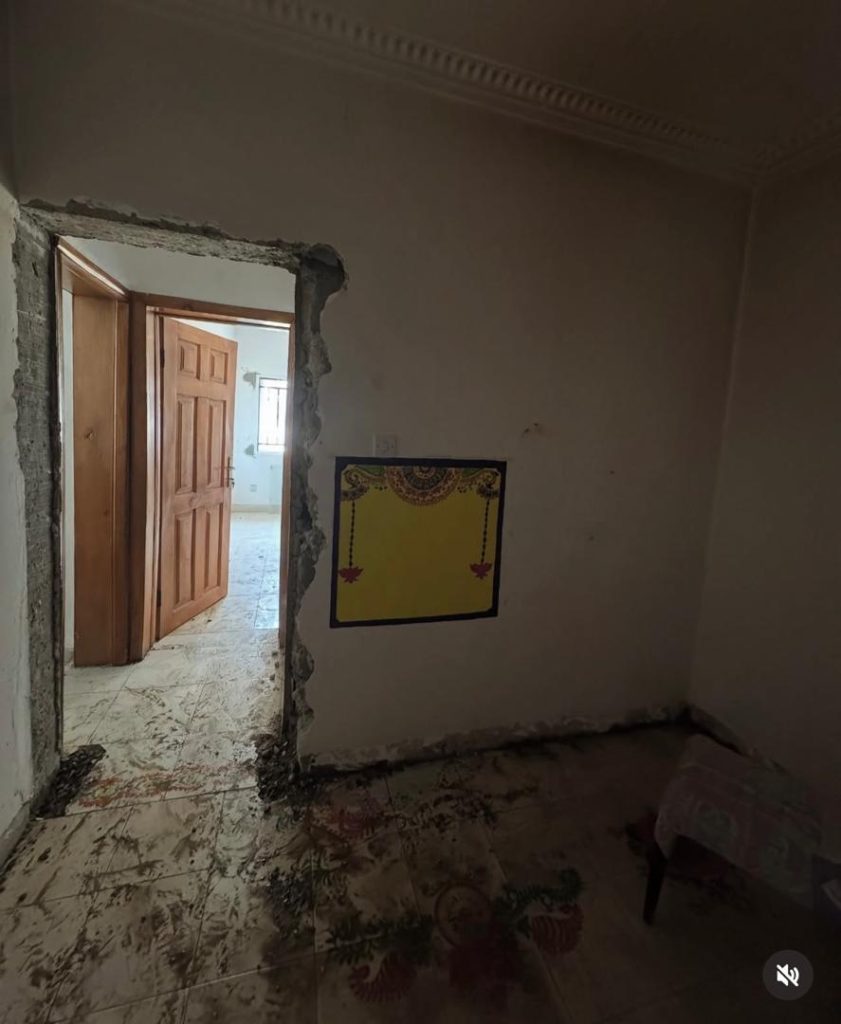
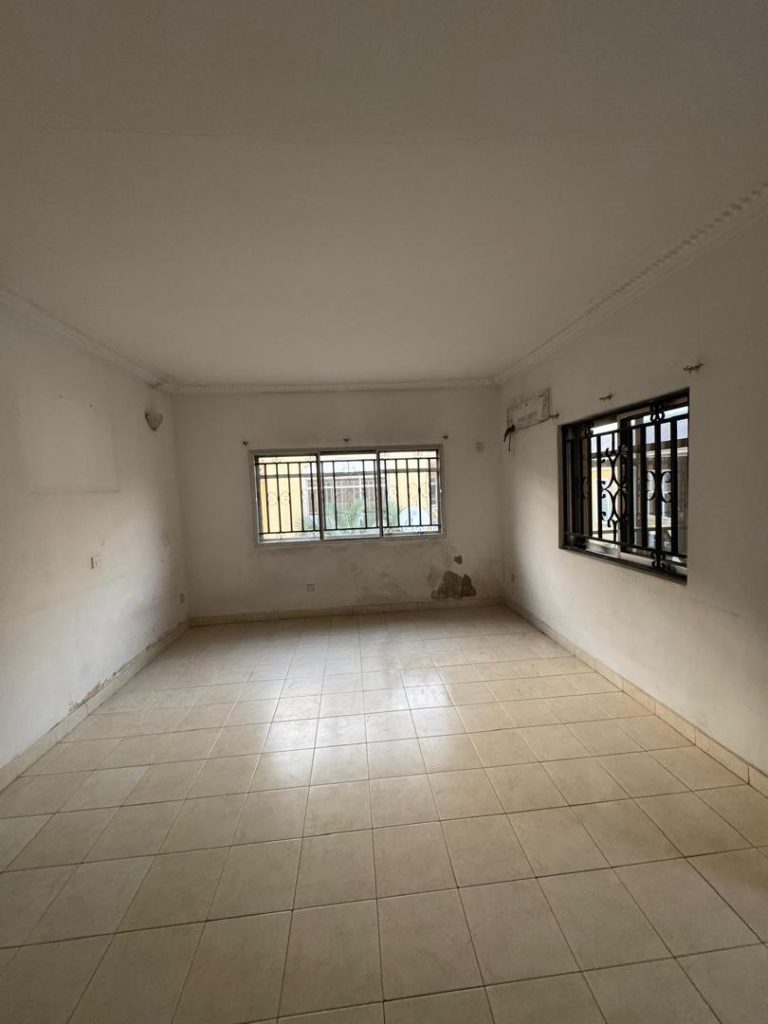
The Solution
Our team redesigned and rebuilt the duplex to meet the MD’s exact vision — a hybrid space that inspires productivity, collaboration, and serenity.
1. Modern Work Zones 
We converted the ground floor into open yet structured team workspaces, fitted with ergonomic desks, optimized lighting, and sound treatment to ensure focus and collaboration.
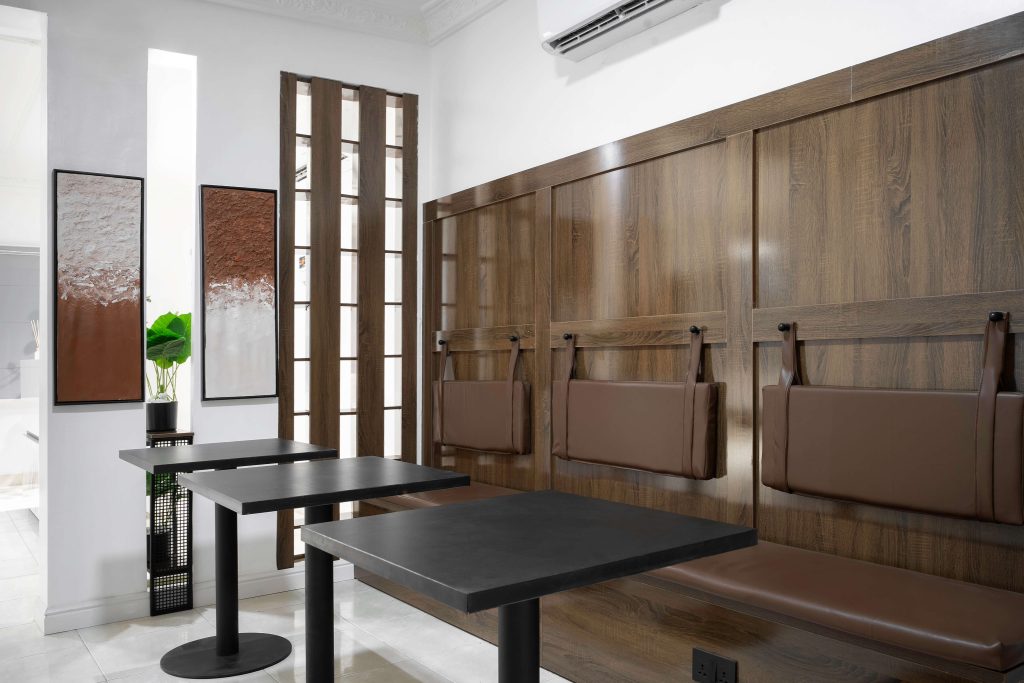
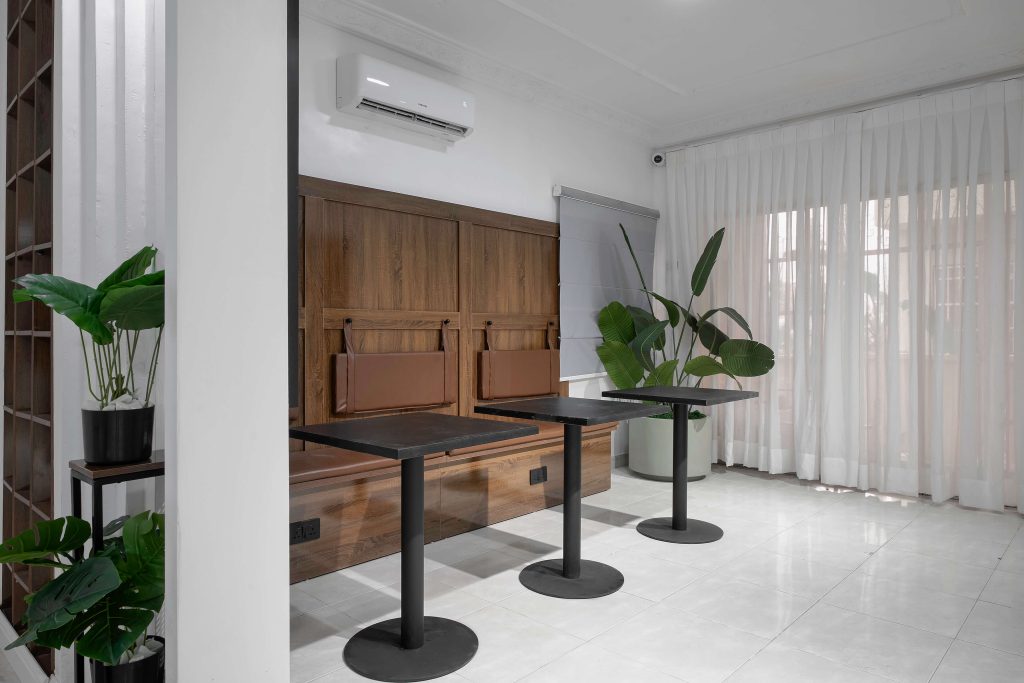
2. Executive Work, Rest & Reflection Spaces
The upper floor was designed to give the MD privacy and relaxation, including:
-
Executive lounge with coffee maker, TV console, and modern center table for private unwinding.
- A resting lounge styled for comfort without losing professional elegance.
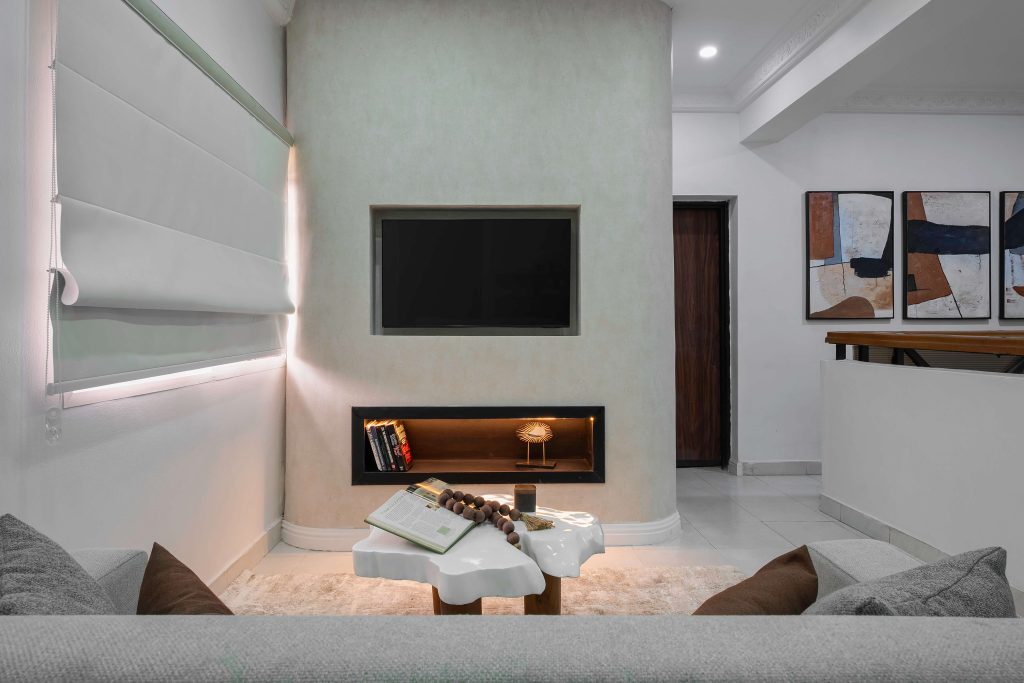
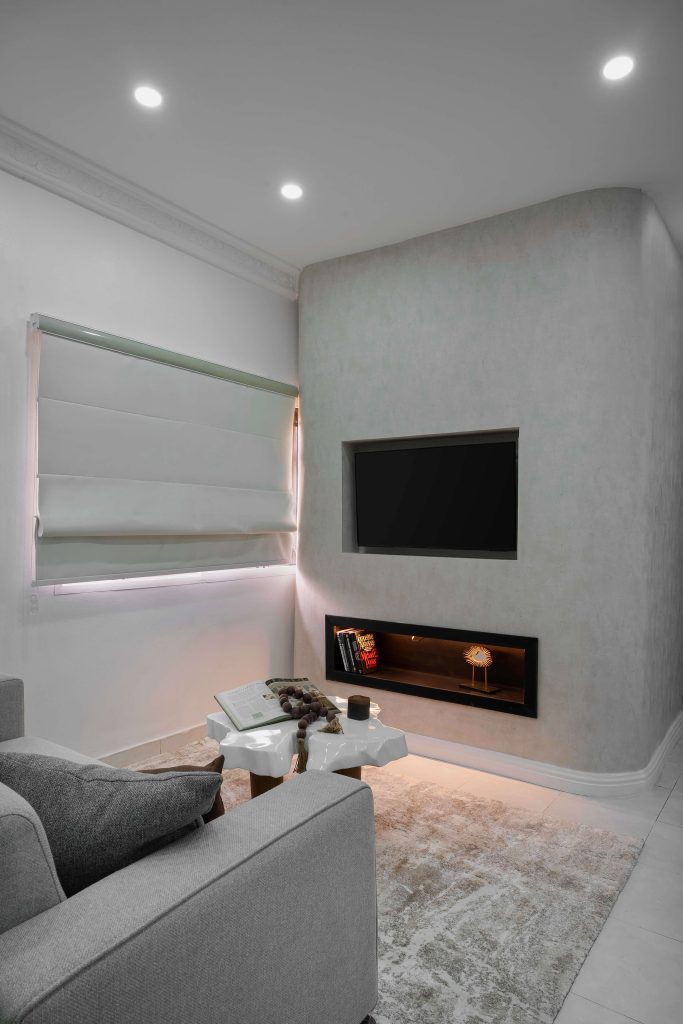
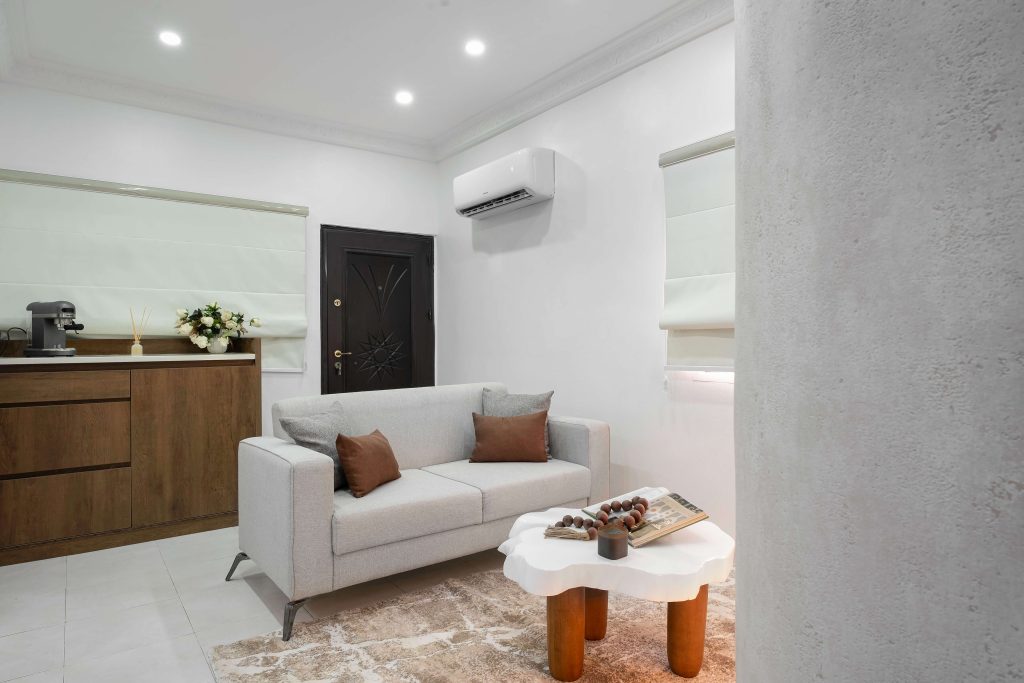

3. Prayer Room 🕌
A custom-designed, serene prayer room tailored to Islamic practices, ensuring peace and focus away from distractions.
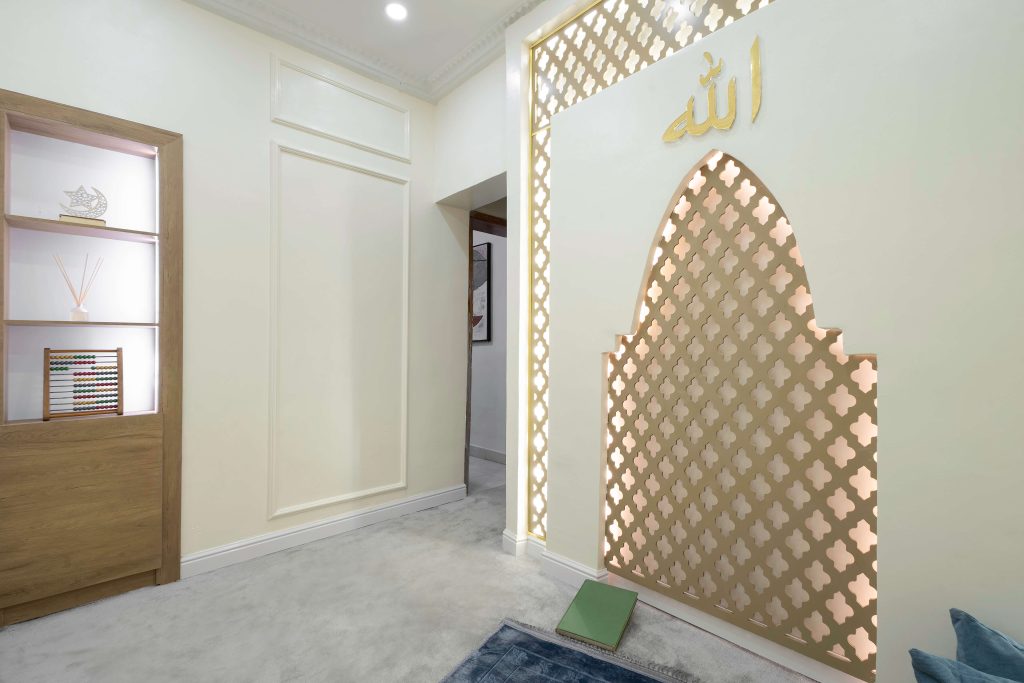
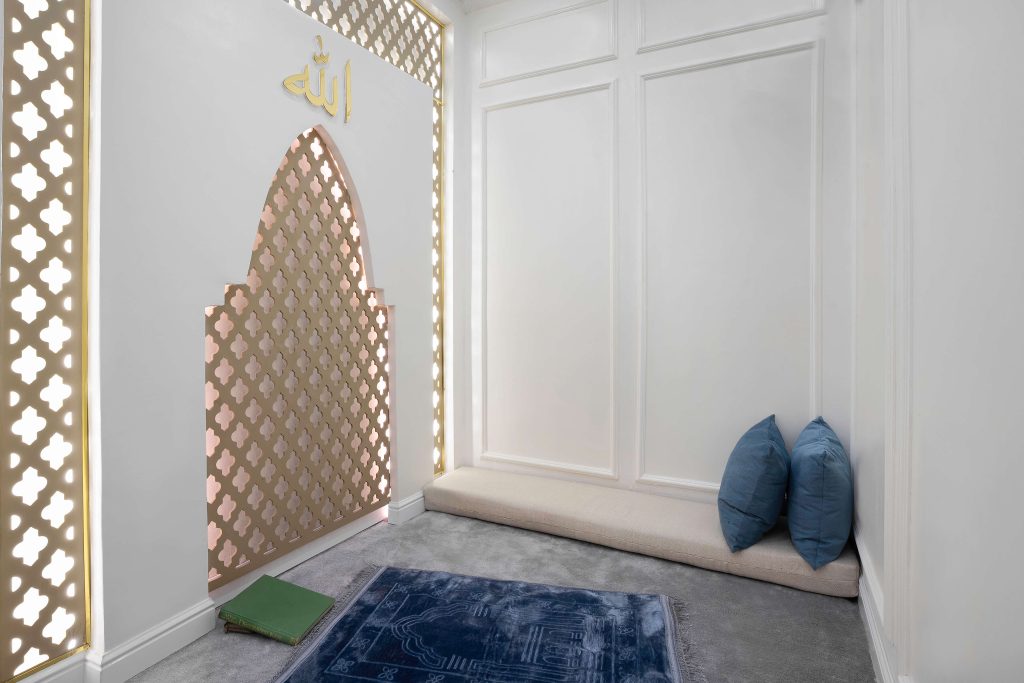
4. MD Executive Office 🏆
A modern 3-man executive office equipped with a wine display, awards wardrobe, automated curtain, and a custom executive desk for leadership and focused work.
Every element including the desk, chairs, TV console, and storage units was custom designed and manufactured from scratch by our team in Nigeria, showcasing Branda’s commitment to premium, tailor-made workspace solutions.
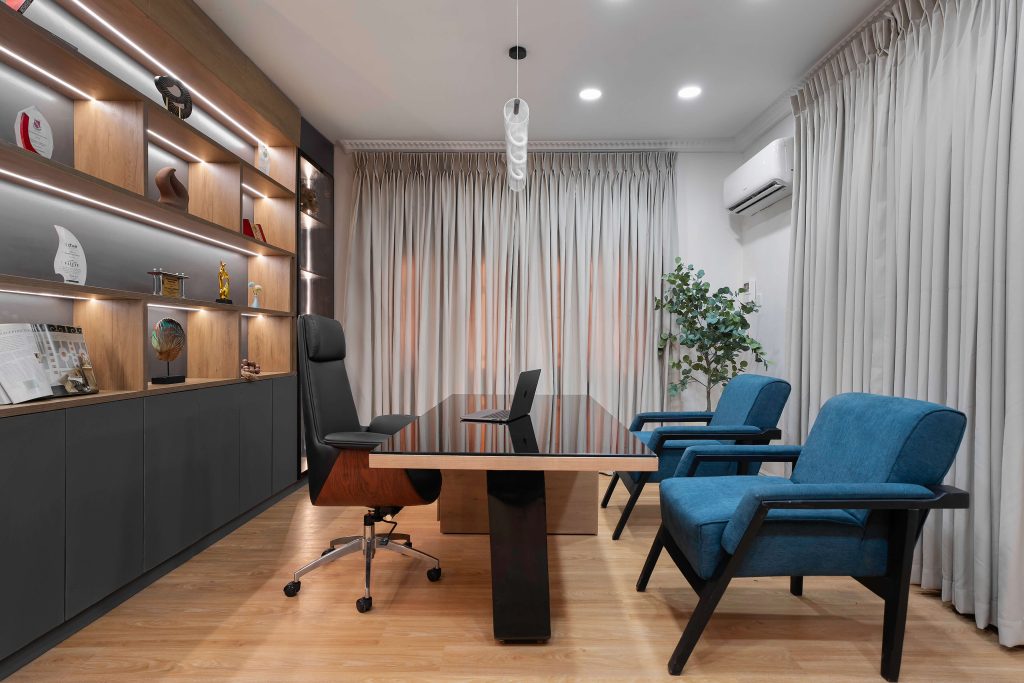
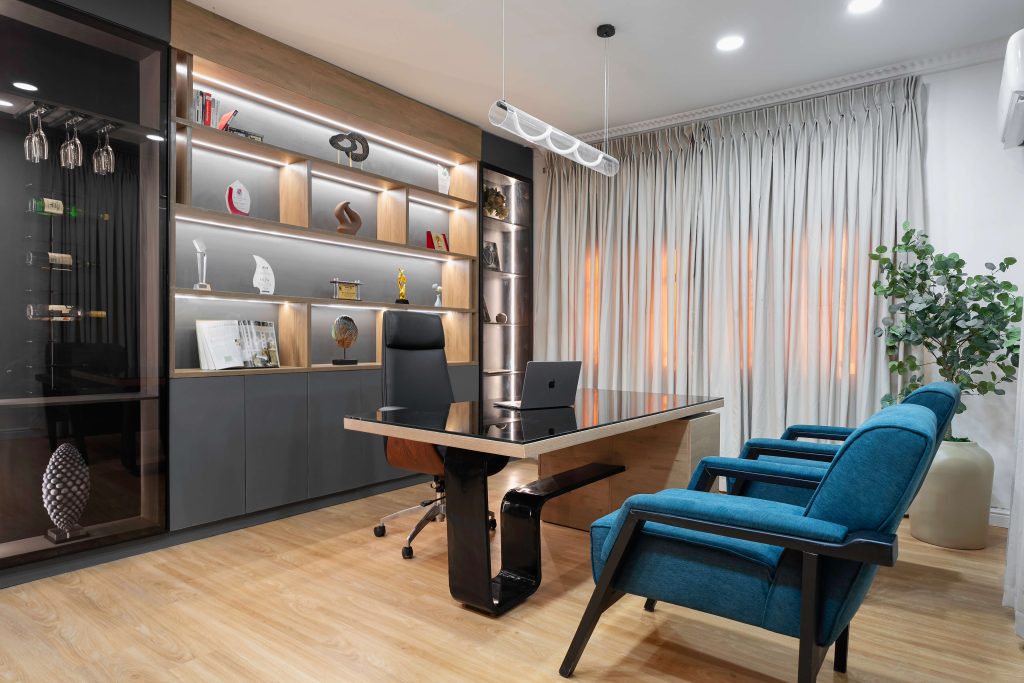
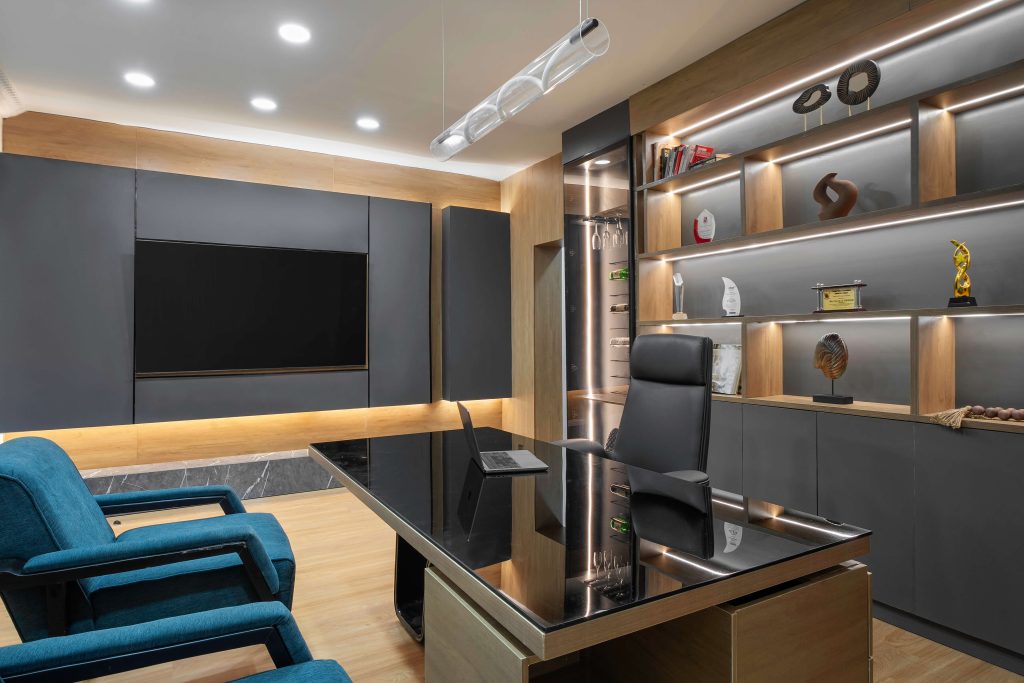
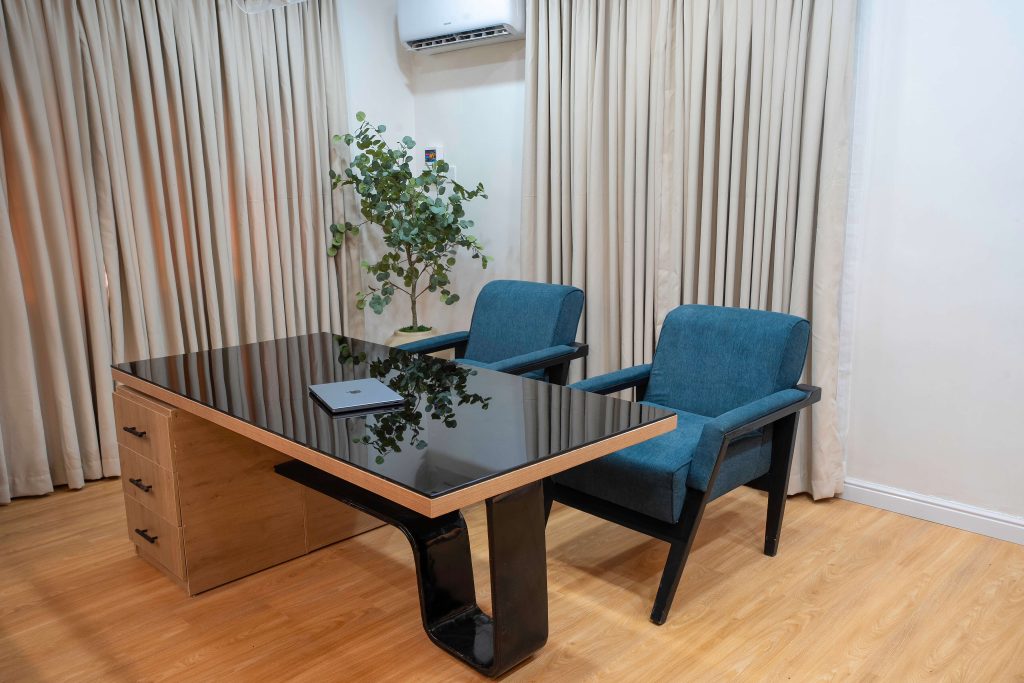
5. Reception Area & Visitor Experience 🏢
At the entrance, we created a modern reception fitted with a stylish bookshelf wall that doubles as a design feature. This immediately gives every visitor a “wow” impression, setting the tone for professionalism and innovation from the very first step into the workspace.
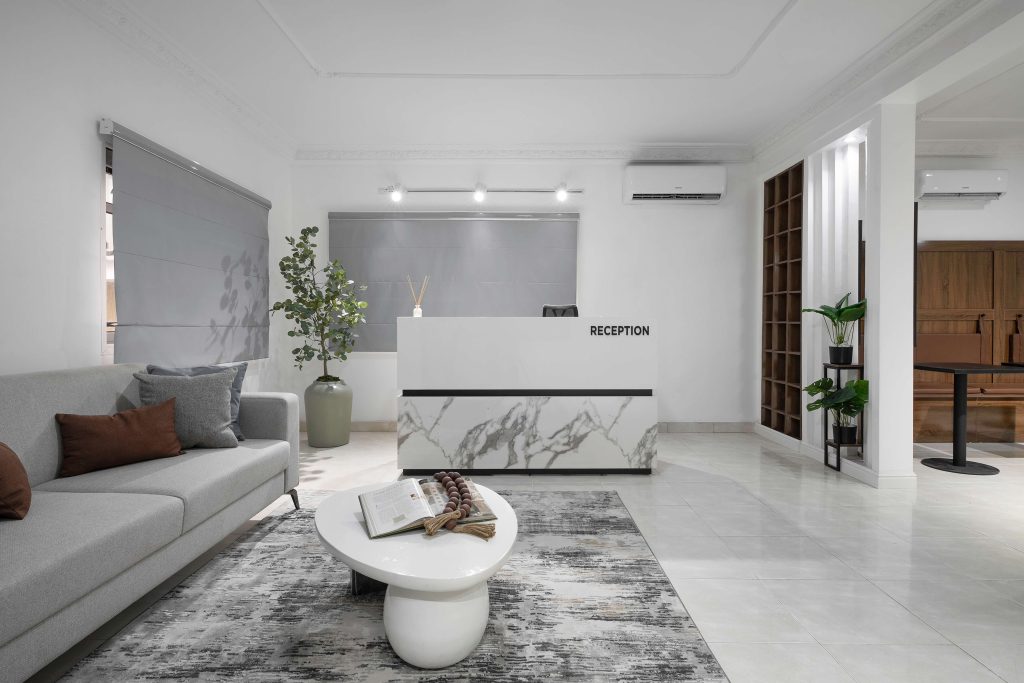
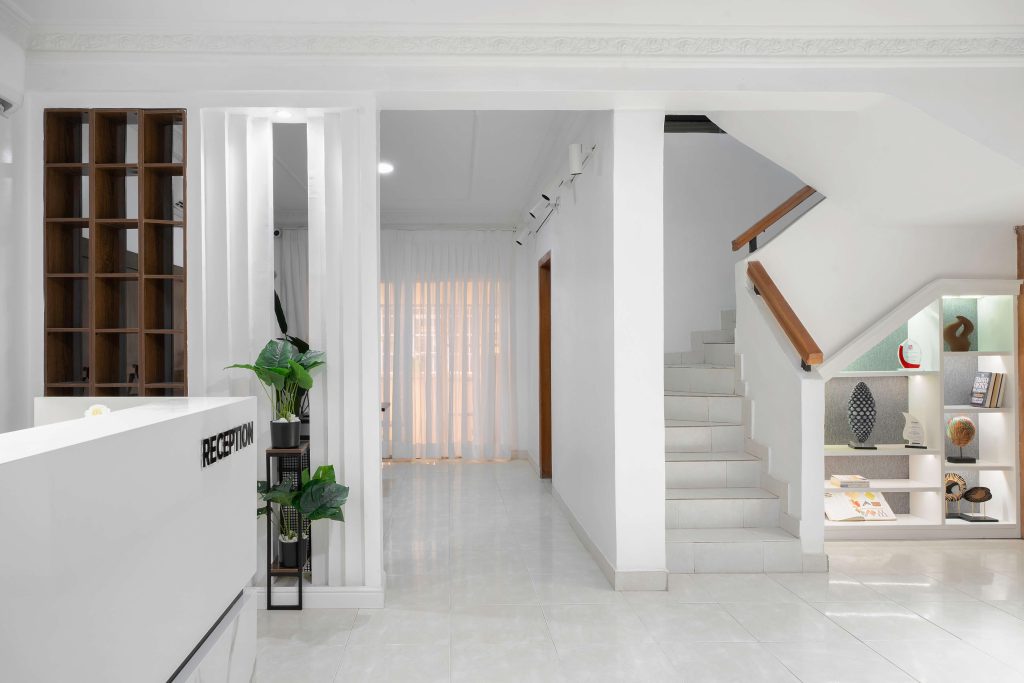

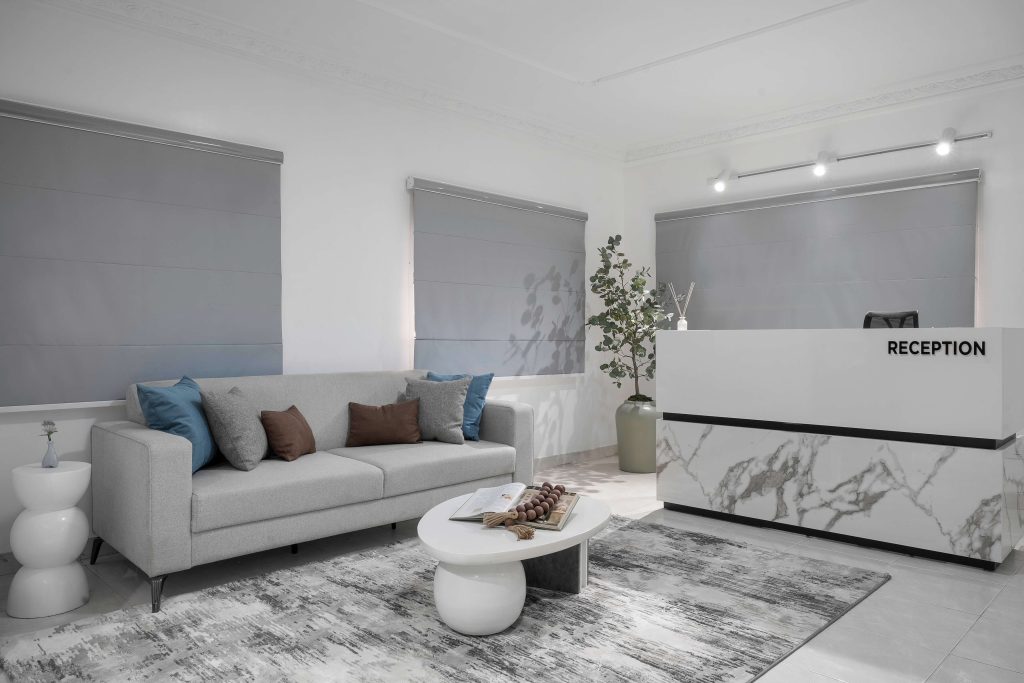
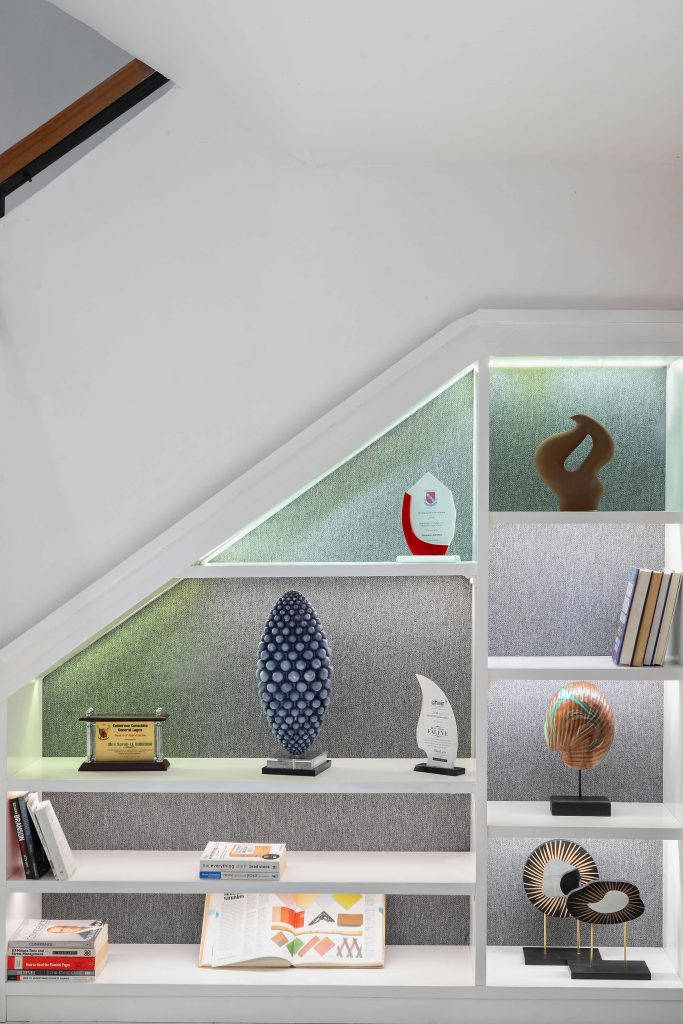
5. Architectural Enhancements 🏗️
Since the duplex came with old structures, our team:
✔ Redesigned the floor layout for better flow.
✔ Upgraded all lighting and electrical fittings.
✔ Replaced outdated materials with premium, durable finishes.
✔ Integrated smart storage and concealed
✔Upgraded every toilet making it functional units for a clean aesthetic.
The Transformation – Before & After
Before:
🔹 An outdated duplex with no provisions for modern work culture.
🔹 Lack of private and spiritual spaces for the MD.
🔹 No collaborative or leisure-friendly environment for the team.
After:
✅ A multifunctional home-office hybrid with modern amenities.
✅ A personalized haven for the MD’s leadership and reflection.
✅ A collaborative workspace that fuels productivity and creativity.
Client Feedback & Impact
💬 “This space has transformed the way I work and live. My team feels motivated, and I finally have a balance between productivity, reflection, and rest. It’s everything I envisioned.”
Why This Project Matters
🔹 Showcases Branda’s strength in blending architecture, workspace design, and lifestyle needs.
🔹 Proves that even older properties can be completely reimagined into world-class spaces.
🔹 Demonstrates how tailored solutions (like prayer rooms, porches, and breakout areas) elevate both work and personal life.

Ready for Your Own Transformation?
Whether it’s a newly purchased apartment, an outdated duplex, or a commercial property .
Branda is your partner for creating workspaces that inspire.
📞 Call us at 08026101233 or
📩 Share your project brief: Request a Quote





